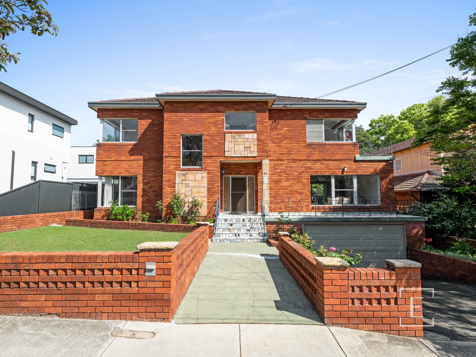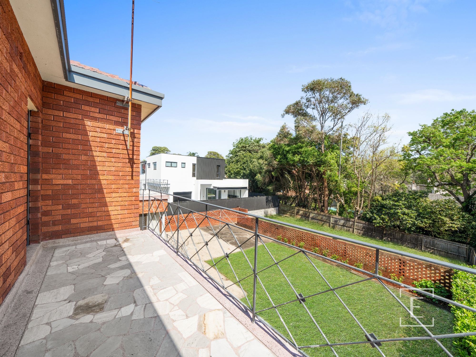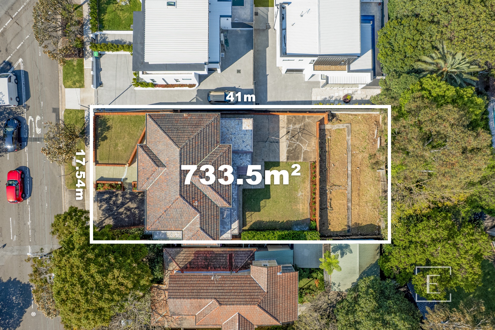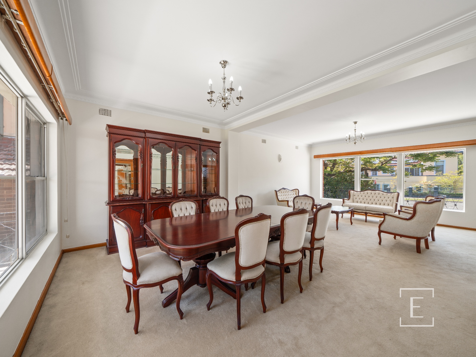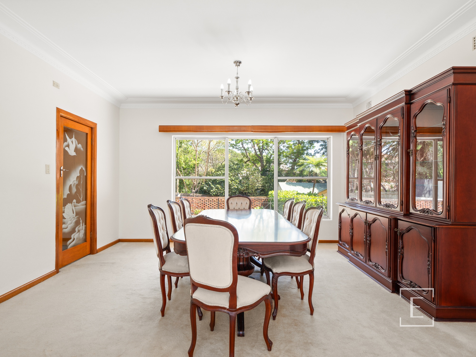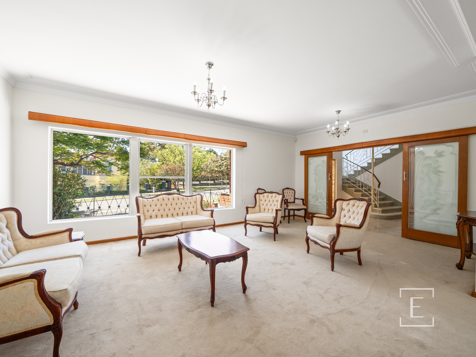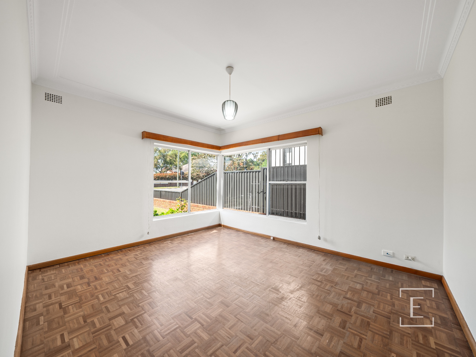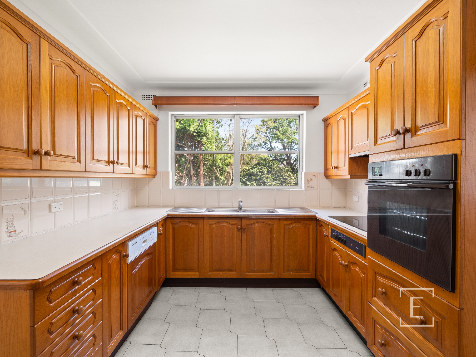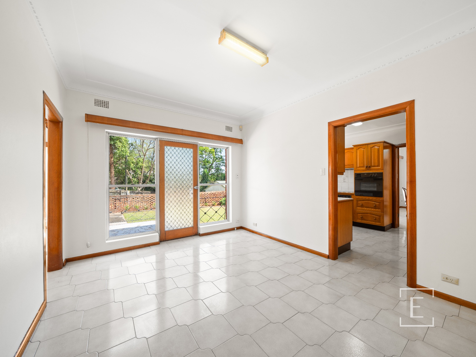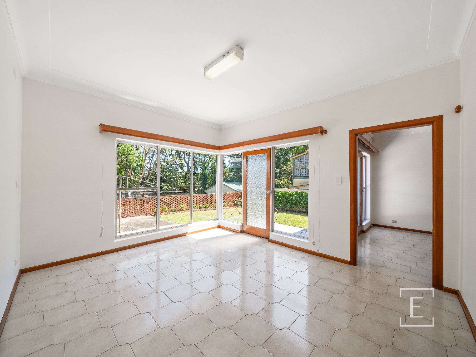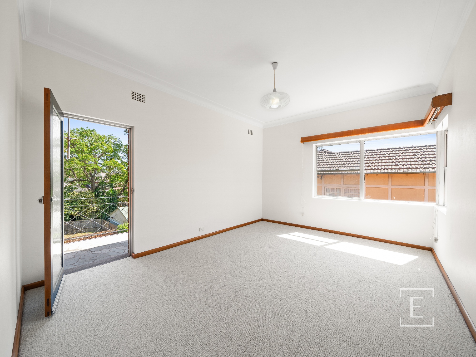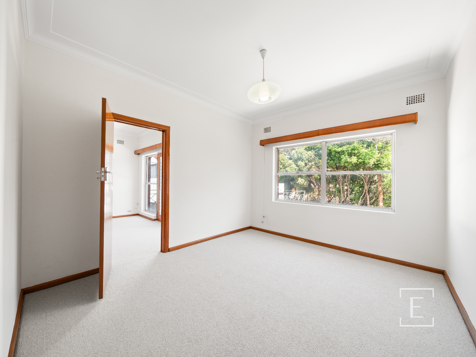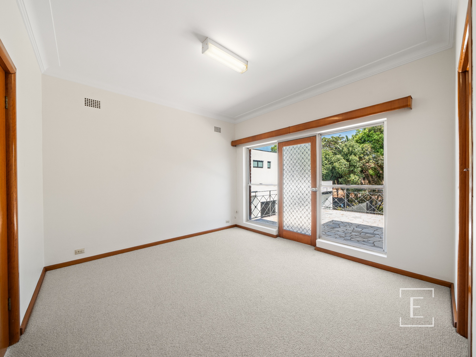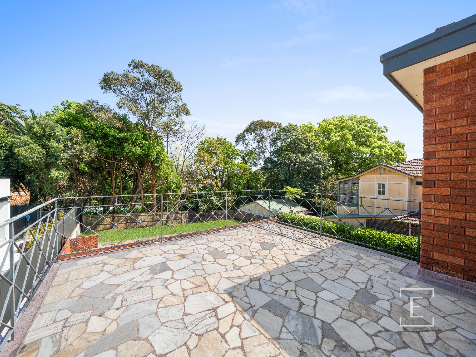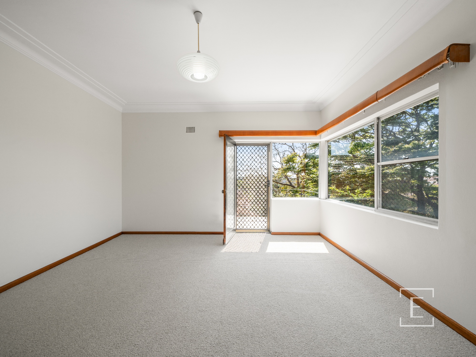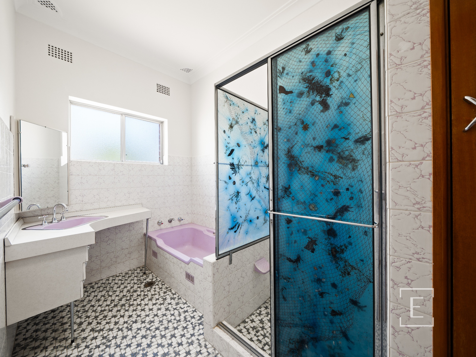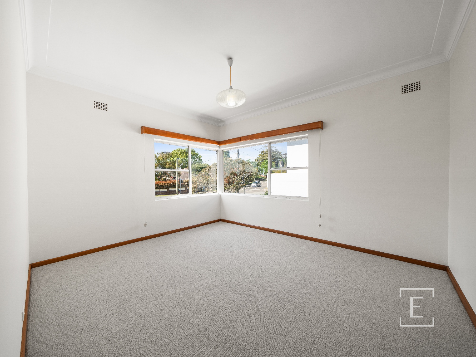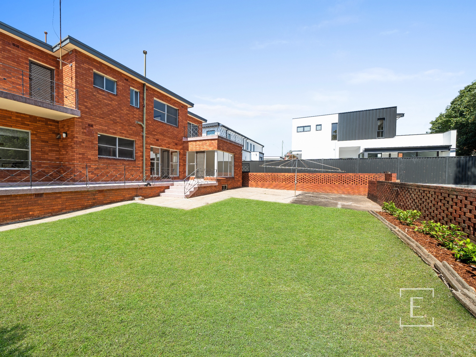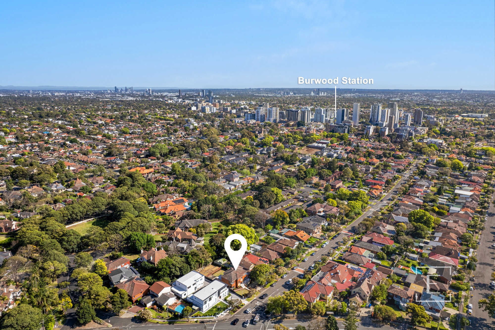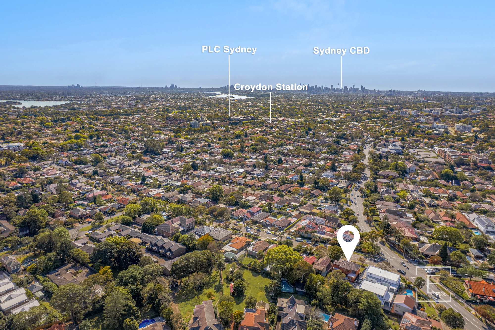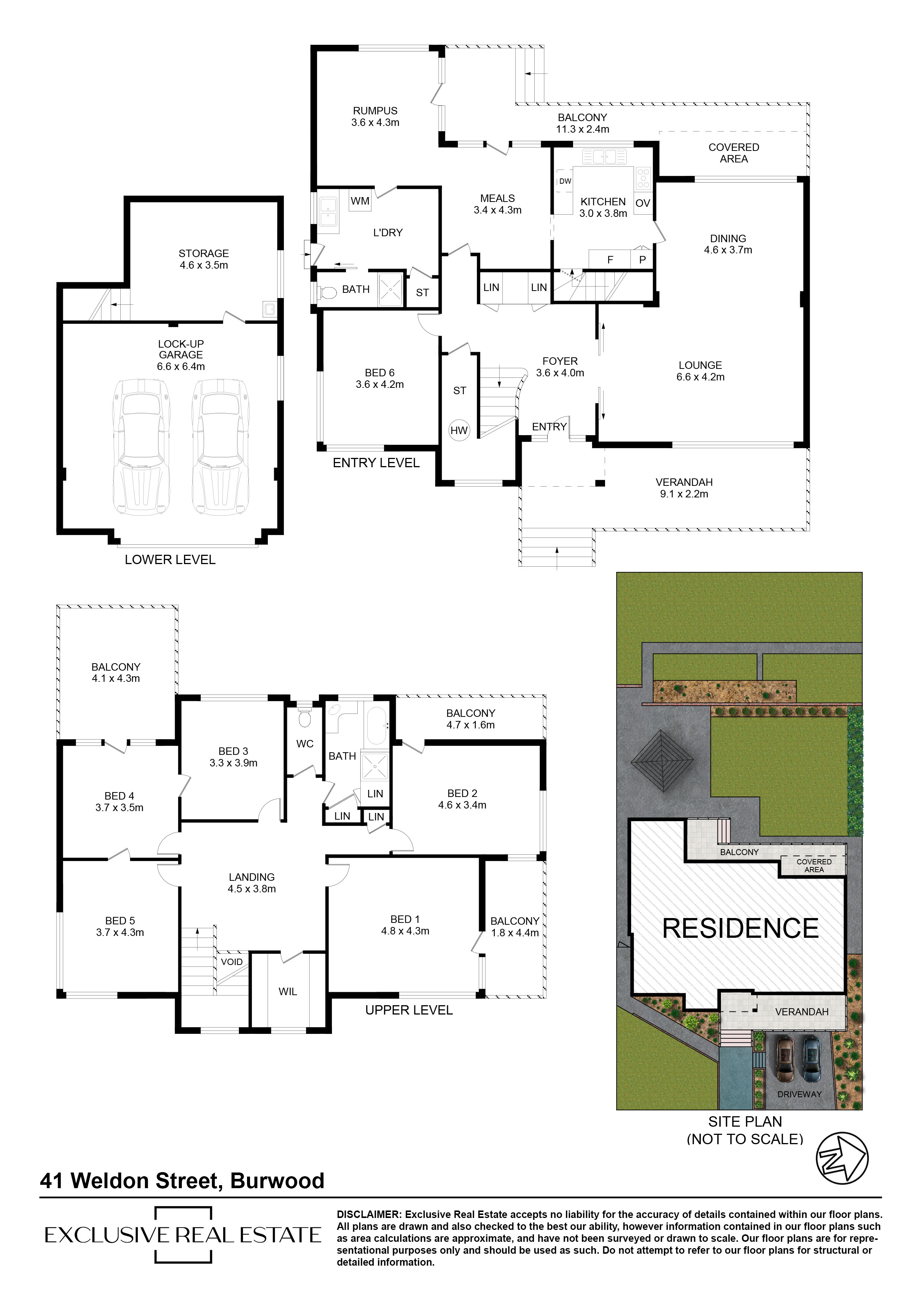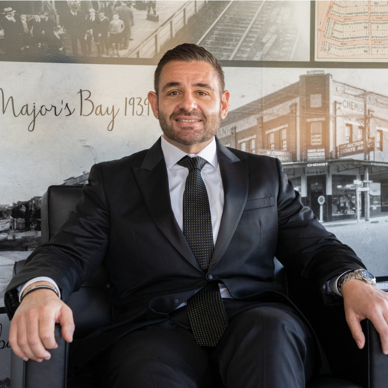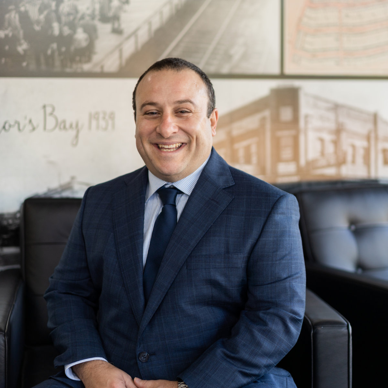Quick Info
Description
Exclusive Real Estate is proud to present this Exceptional Opportunity for the young growing family, savvy investor or builder. This solid tri level full brick family home on 733.5sq meters is ideal for the family looking to renovate its expansive floorplate & add your own touch or investor to land bank or the builder looking to redevelop & capitalize with Duplex Potential in a highly sought-after Burwood location. This spacious and well presented home offers unbeatable comfort and convenience for growing families. Featuring six large bedrooms with oversized windows, along with a rumpus room and formal dining room downstairs, there is something for everyone. With classic features including decorative glass doors, you will love this blend of character and modern comfort. The oversized backyard is perfect for entertaining, along with the multiple Terrazzo balconies extending from the upstairs bedrooms.
An oversized laundry room with exterior access provides storage and extra bathroom. Additionally, an oversized basement provides excess storage and security, with a lock up garage large enough for two cars.
Zoned R2 Low Density Residential with an FSR of 0.55:1, either build your dream home, develop or move straight in and make it your own. With a total area of 733.5 square meters and a frontage of 17.5m, the opportunities are endless.
You will love:
- Solid Full Brick Home
- An expansive and low maintenance backyard
- Oversized balconies extending the upstairs bedrooms
- A mix of carpet, tiles and timber flooring
- Multiple spacious living and dining areas for family enjoyment
Outgoings
- Water Rates: $195.06 pq
- Council Rates: $694.00 pq

