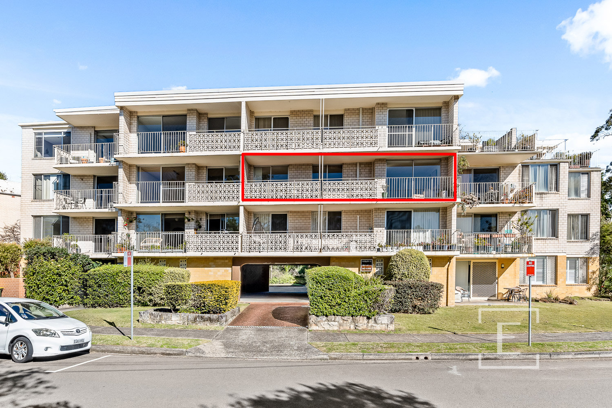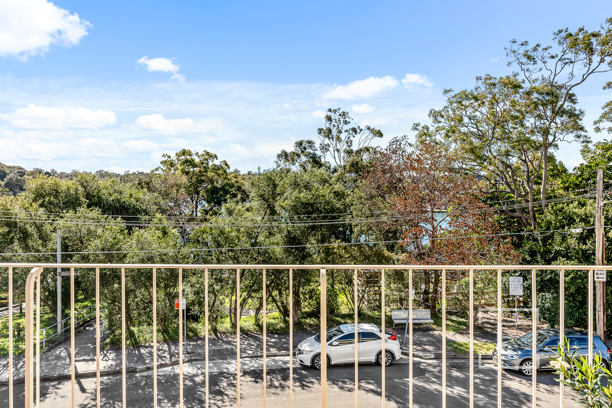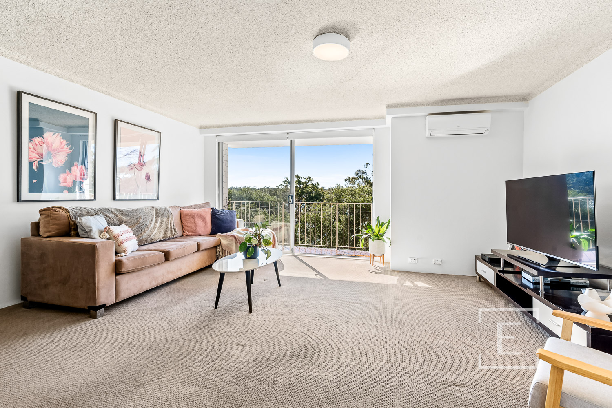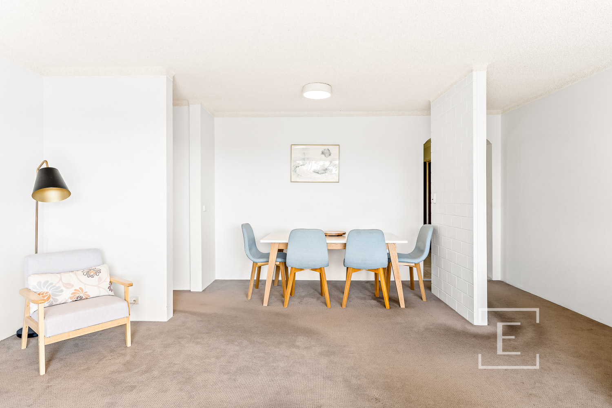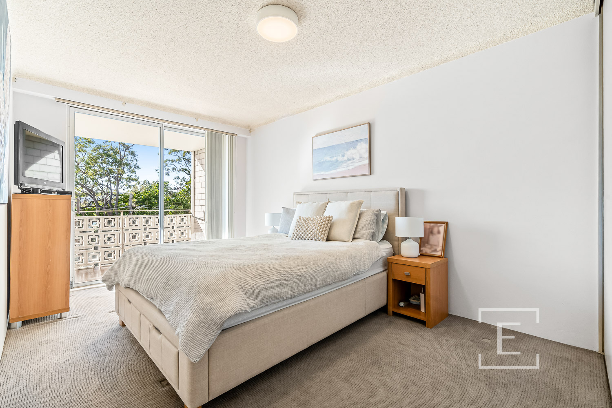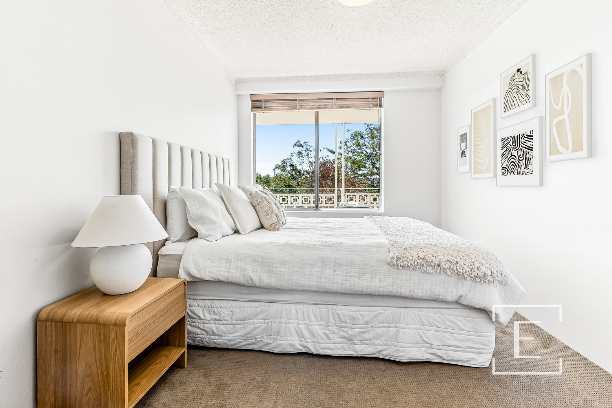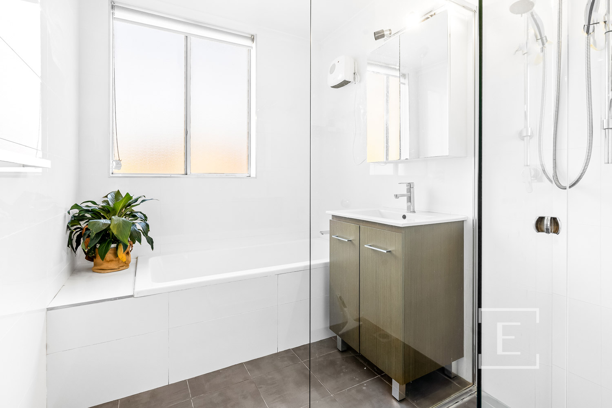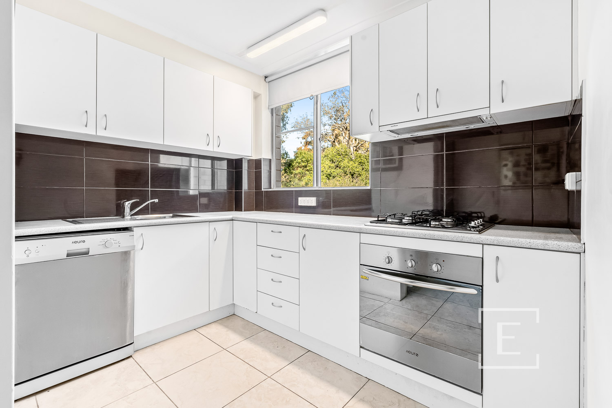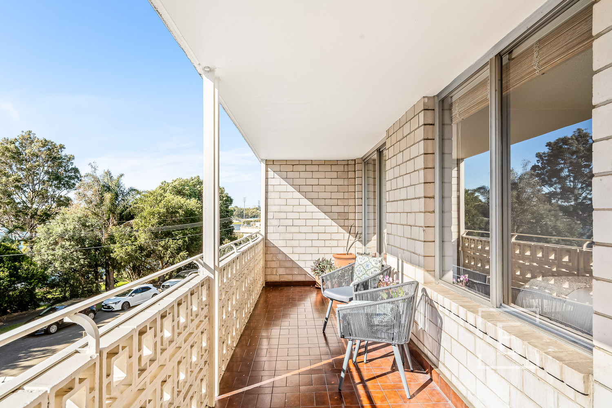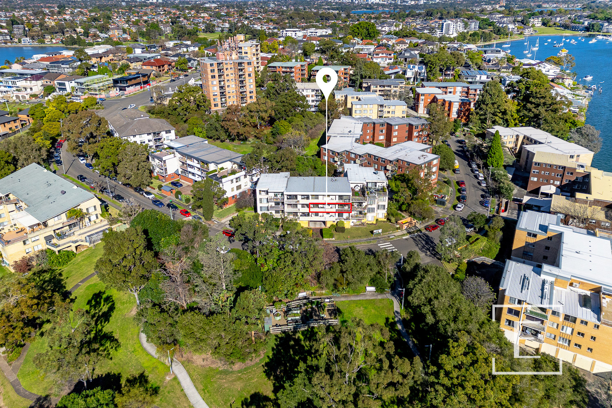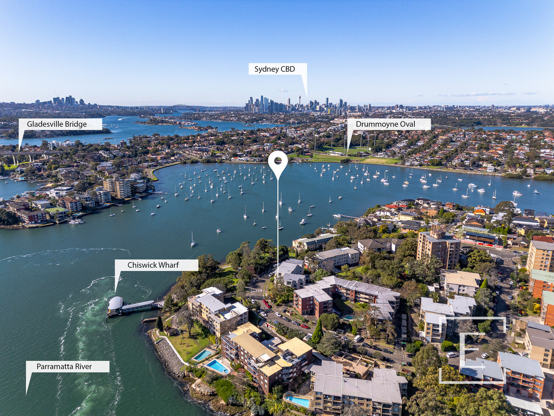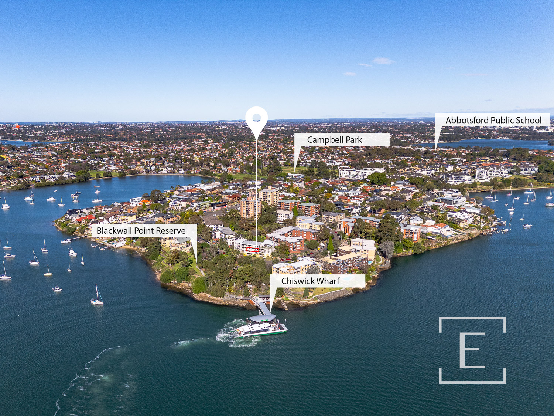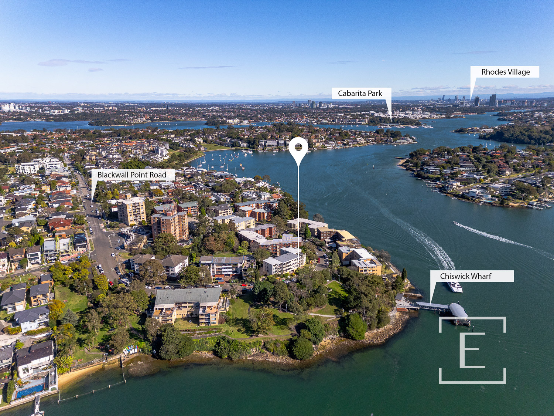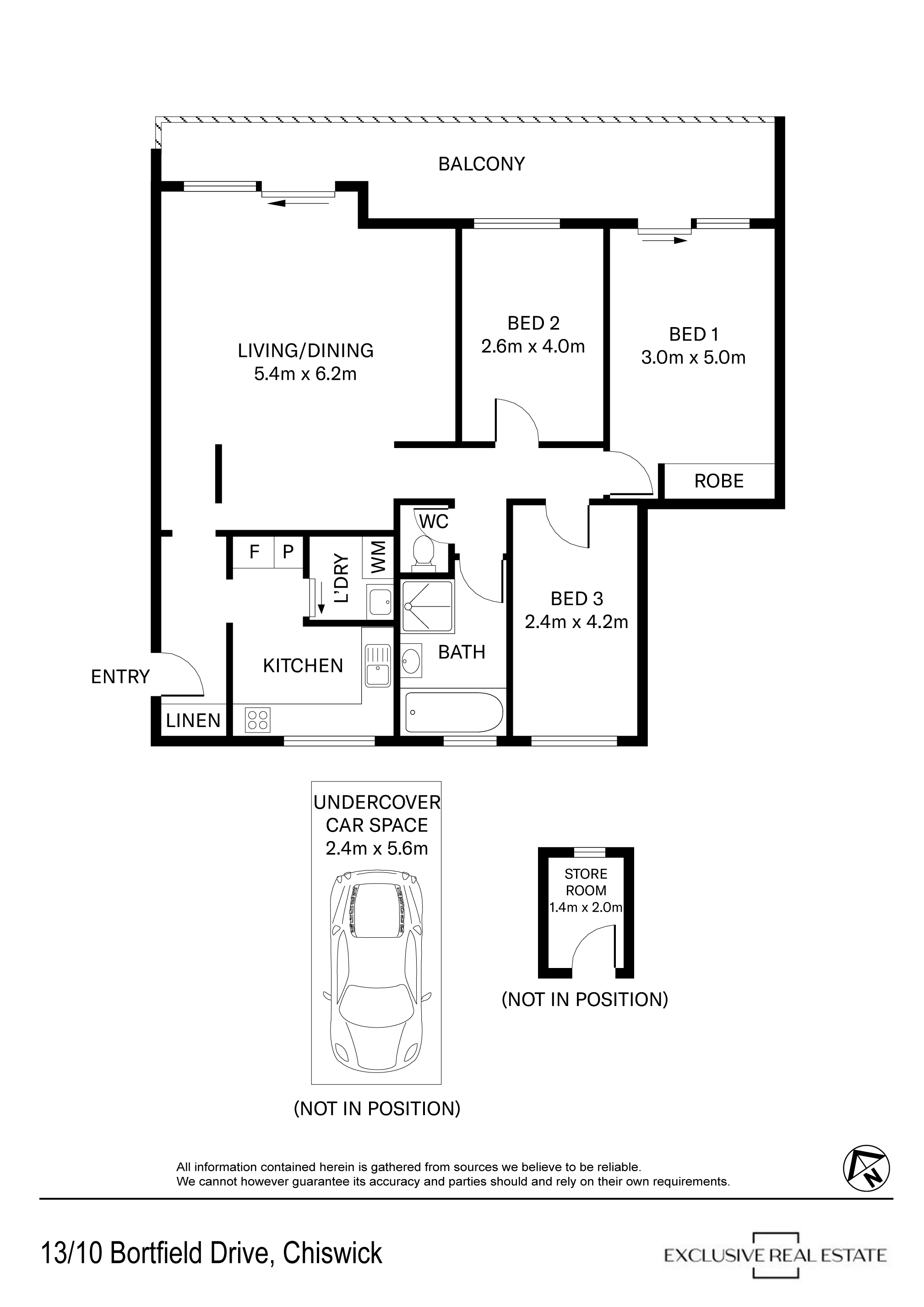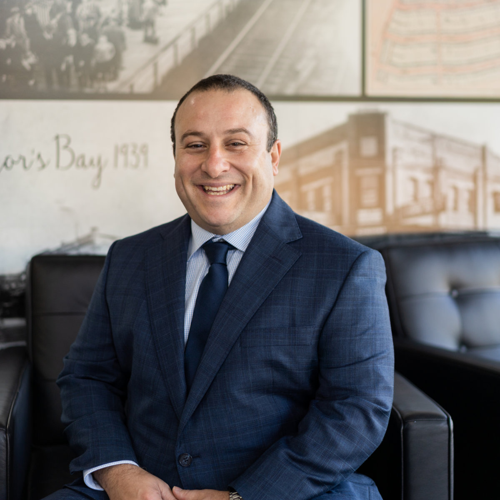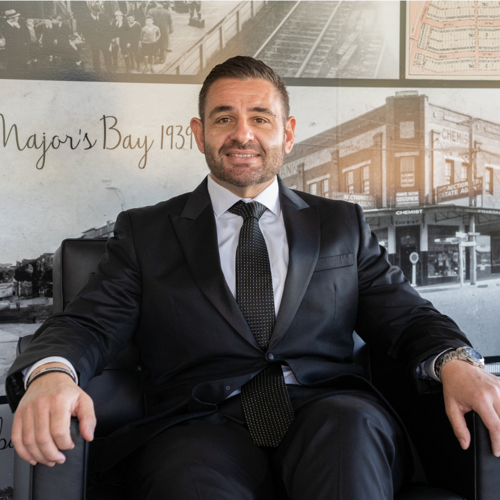Quick Info
Description
Held tightly for over 35 years, this desired North-East facing gem is located within full brick boutique block of just 15 apartments. Boasting sun-drenched interiors and bonus water glimpses through Blackwall Point Reserve, ensuring a serene environment never to be built out. This home is a golden opportunity you won't want to miss!
Nestled in an exclusive harbourside pocket, this location offers tranquility just steps from the water's edge. Enjoy the serenity of the surroundings while being a short walk away from local shops, cafes, ferry services, foreshore reserves and Chiswick Ocean Baths. Embrace Chiswick's vibrant, lifestyle in this idyllic setting.
Ideally located and easy access to Abbotsford Rowing Club, and Birkenhead Point Shopping Outlet, this residence enjoys convenient access to various bus routes to the City, Chiswick Ferry Wharf and only moments from the thriving Five Dock Town Centre and Sydney Metro station (currently under construction) .
The property presents an outstanding opportunity for owner occupiers looking to add their own touch, downsizers for that spacious and homey feel or the astute investor given its prime location and strong rental yield, as well as for those seeking a serene, low-maintenance lifestyle in a waterside community.
- Open plan living and dining areas flow seamlessly to a generous sun-drenched balcony
- Three spacious bedrooms, including a master with balcony access and built-in wardrobe
- Updated kitchen featuring stainless steel appliances, gas cooking, dishwasher, and ample cupboard and pantry space
- Contemporary bathroom with separate bath and shower; toilet is separate
- Split system air conditioning in the living room
- Expansive, private north-east balcony
- Undercover car space and a 3 sq.m storeroom
Outgoings
- Water Rates: $171.41 pq
- Council Rates: $358.45 pq
- Strata Levy: $1566.70 pq
Heating & Cooling
- Air Conditioning
Outdoor Features
- Balcony
Indoor Features
- Built-in Wardrobes
- Dishwasher

